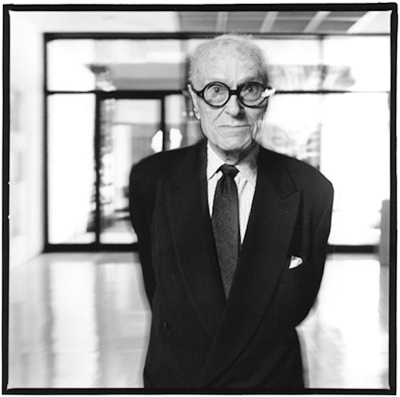Philip Cortelyou Johnson (Philip Cortelyou Johnson)

Architect, Author, Teacher. An icon of the twentieth century, considered by many as the dean of American architects. Born in Cleveland, Ohio, he was the son of Louise (Pope) and Homer H. Johnson, a well-to-do lawyer and is survived by one sister Jeannette Dempsey, of Cleveland, 102 at the time of his death. He received his bachelor’s degree in philosophy from Harvard University, his father’s alma mater, in 1927 where from his early studies in Greek he became fascinated with architecture. Traveling widely in Europe after he was graduated he returned to found and became the first Director of the Department of Architecture at the newly created Museum of Modern Art in New York City in 1930. Returning to Harvard in 1940 he would earn a degree architecture. He was a Fellow of both the AIA (American Institute of Architects) and The American Institute of Arts and Letters and was the first recipient of the Pritzker Prize for a distinguished career in Architecture. Two of his most important monuments are his own Glass House (1949) and it’s surrounding compound where he lived until his death and the Seagram Building (1958) and the Four Seasons Restaurant (1959). Without him the New York City skyline would not be the same, but his strength was less the individual buildings than his architectural theory and his unquenchable curiosity. He claimed that he had no interest in buildings except as works of art. Often quoted he said “I would rather sleep in Chartres Cathedral with the nearest toilet two blocks away than in a Harvard house with back-to-back bathrooms.” He also said “I am a whore” when he was so anxious to build that he would take commissions from developers who would not meet his aesthetic standards. While he has been criticized for changing styles, this in some ways has been his strength, when others would stay constant to one period. His greatest fascination was the idea of what was new. Early on his writings helped establish Mies van der Rohe, Walter Gropius and European Modernism in this country. He pioneered and championed first the International Style and later “postmodernism” where he took historic styles and reintroduced them in contemporary architecture beginning with his unveiling of his design for the AT&T Headquarters building in New York City in 1978, completed in 1984, and now the Sony Building the so-called “Chippendale skyscraper.” Always driven by his social connections it was when he introduced Mies to Phyllis Lambert, the Seagram heiress, in the early 1950’s that soon after they were commissioned to design the landmark building. His lifelong friendship with Lincoln Kirstein led to his design of the New York State Theater at Lincoln Center (1964). He was always absorbing through and from anyone he met and would take threads from disparate and contradictory sources to combine a design idea from Vincent Fourcade the international interior designer known for excess to a minimalistic idea from Le Corbusier to another from the French visionary architect Étienne-Louis Boullée. His art collecting brought him a steady stream of requests to design museums. He also designed the Crystal Cathedral in Garden Grove, California and the Museum of Television and Radio on West 52nd Street in New York City. Perhaps the most socially prominent New York architect since Stanford White, he often held court daily surrounded by other prominent and powerful New Yorkers at his own special table in the corner of the Grill Room at the Four Seasons. Often he would be seen with a young architect in whom he had taken an interest. His evenings were more often at exclusive social events that he would attend alone. Only in the last decade of his life was he more open about his long standing companion of 45 years, David Whitney with whom he had lived in several Manhattan apartments as well as at his New Canaan, Connecticut compound, where he died. Over the years he kept adding buildings with styles as diverse as his own temperament, but always crowned by his masterpiece of the Glass House. The final building, “Da Monsta,” as he called it, was finished in 1995. A deep red curving amorphous building is set at the gate of the estate and was intended to serve as a visitor’s center when the public would be admitted after his death. He willed the compound to the National Trust for Historic Preservation, which intends to run it as a museum. (bio by: D C McJonathan-Swarm) Family links: Spouses: Jimmie Daniels (1908 – 1984)* David Whitney (1939 – 2005)* *Calculated relationship
Born
- July, 08, 1906
Died
- January, 01, 2005
Other
- Cremated

